Michael Dunst
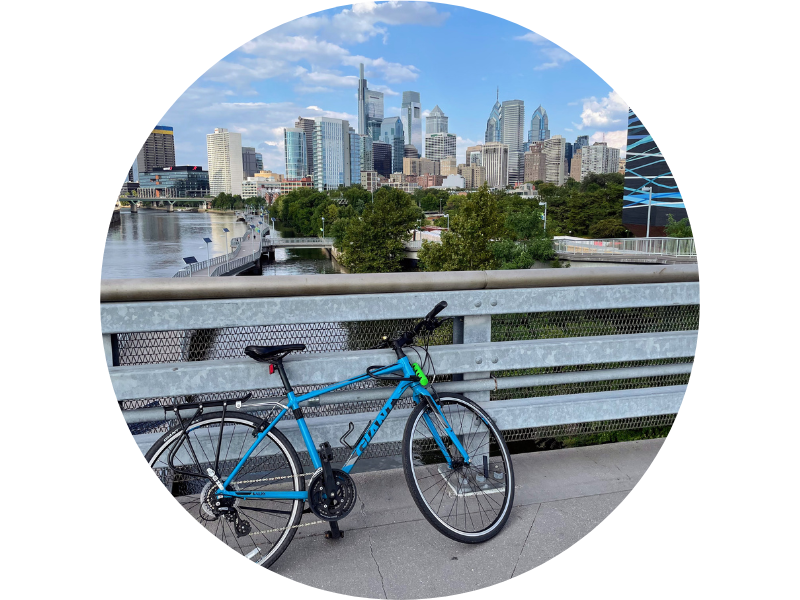
University of Pennsylvania Master of City Planning student
Passionate about and skilled in transportation planning, real estate development, and creating livable cities.
View My LinkedIn Profile
Minneapolis E-Scooters Research
Project description: As a land planner I had two main responsibilities. One was handling site planning for my firm’s garden-style apartment developments. I used AutoCAD extensively to place buildings and design walk and driveways while keeping in mind important pieces of context such as topography, phasing, and accessibility. My other main task was aiding in the entitlements process. This meant helping manage consultants, communicate with municipal officials, and take part in the communication process (in person and by making presentations) with local residents and city boards.
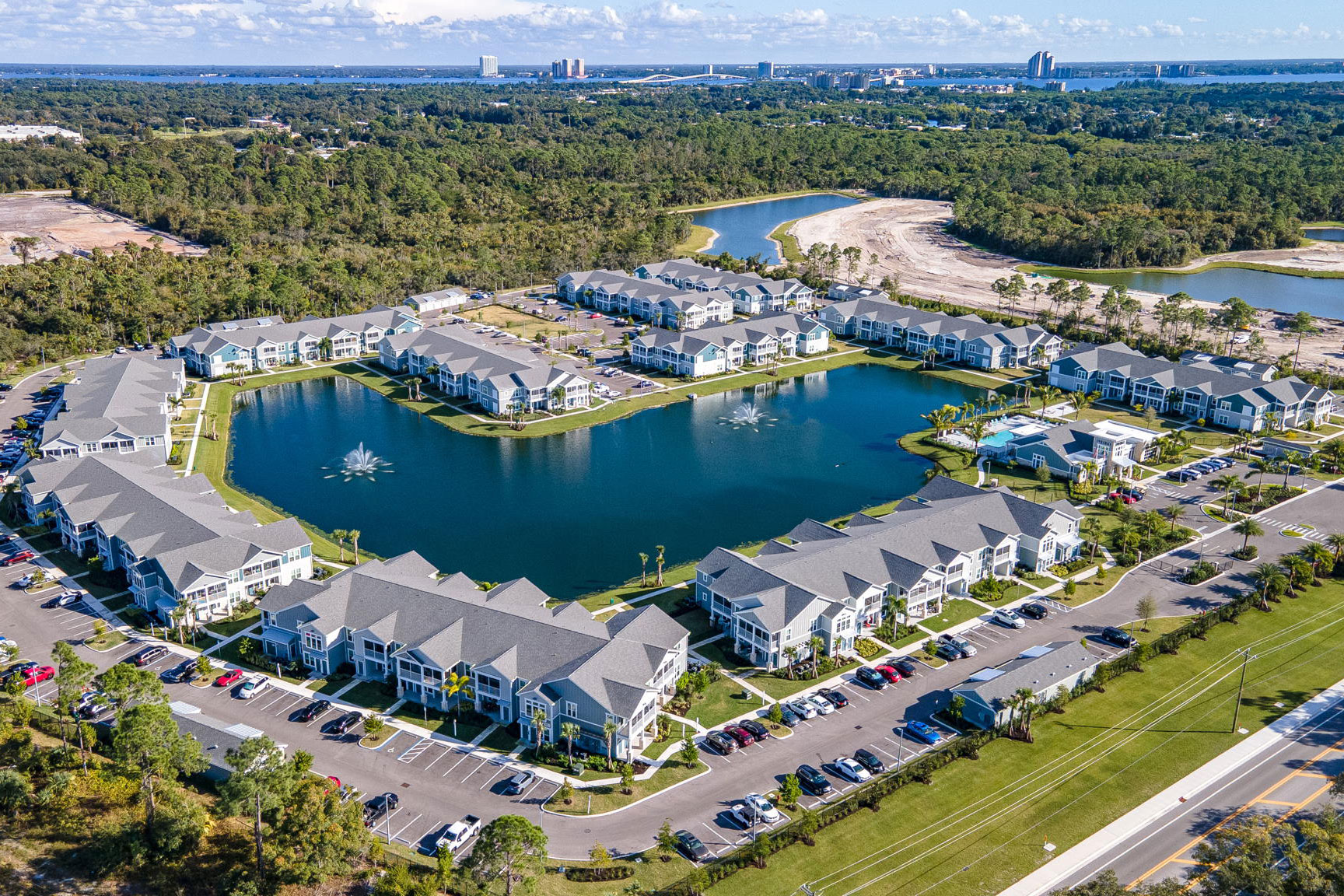
Work Examples
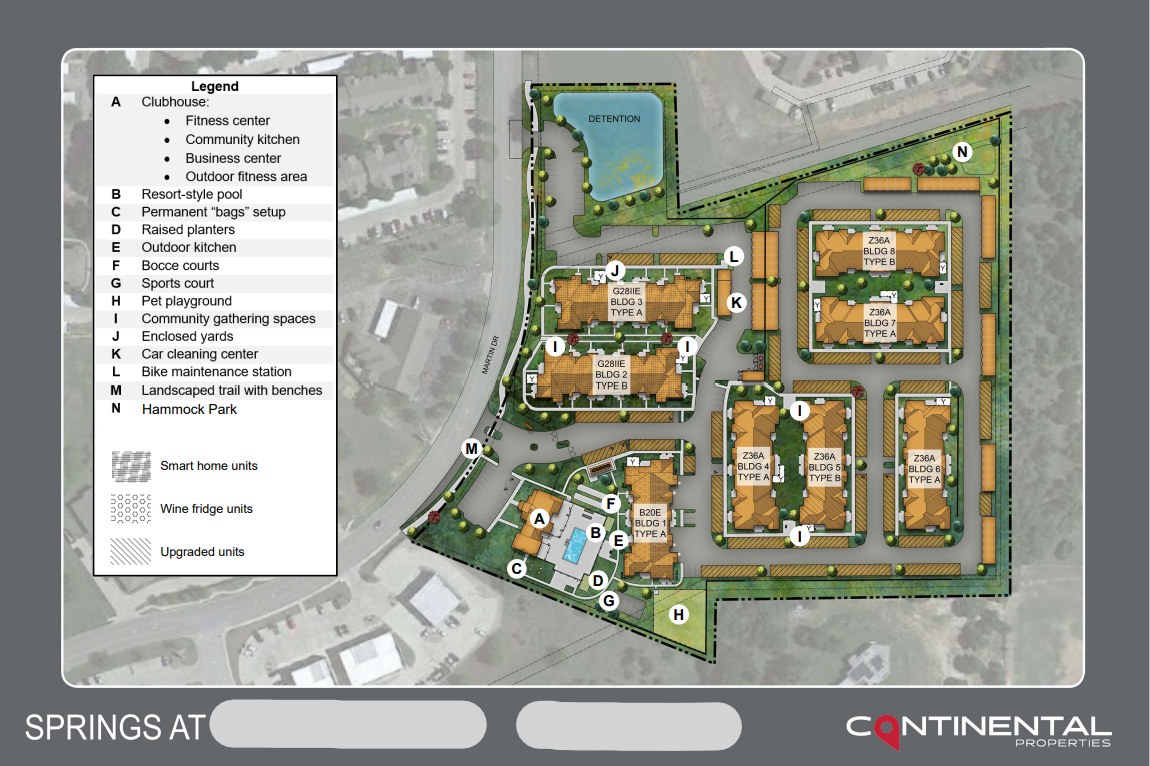
Colored site plans like this were a key tool for communicating our plans to officials and residents. They were a great way to convert a technical drawing into a visual that more people could understand.
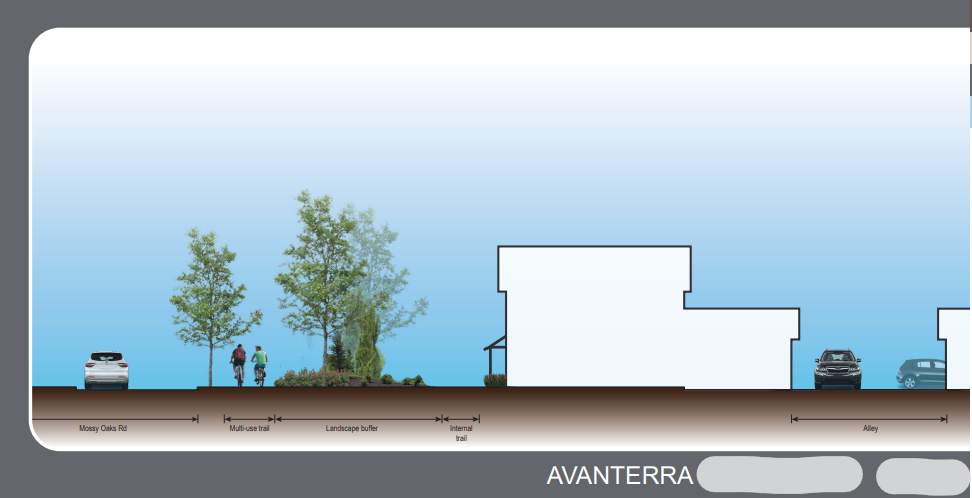
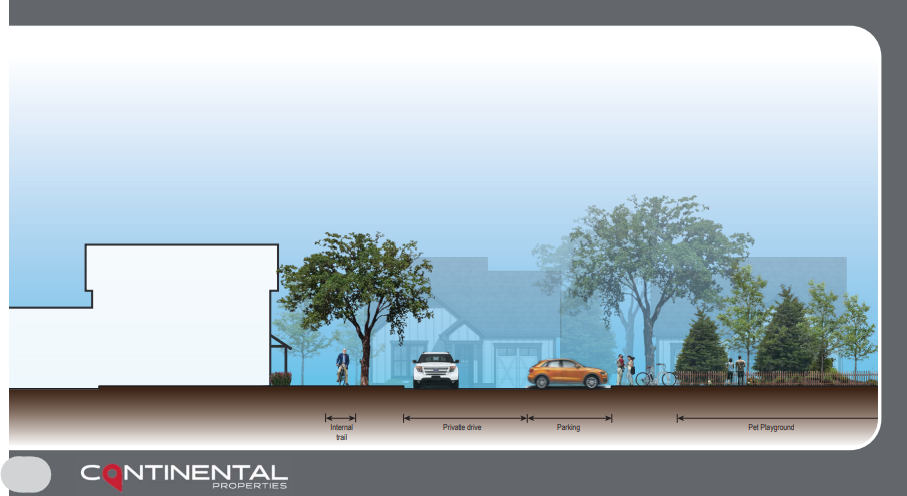
On a different project, while bidding for land in a master development, I created a section of our proposal to show off how our development would fit with their vision. I altered our traditional design approach to park our homes off of hidden alleys, added multi-use trails and high-quality trail crossings, and centered the development on a community gathering space.